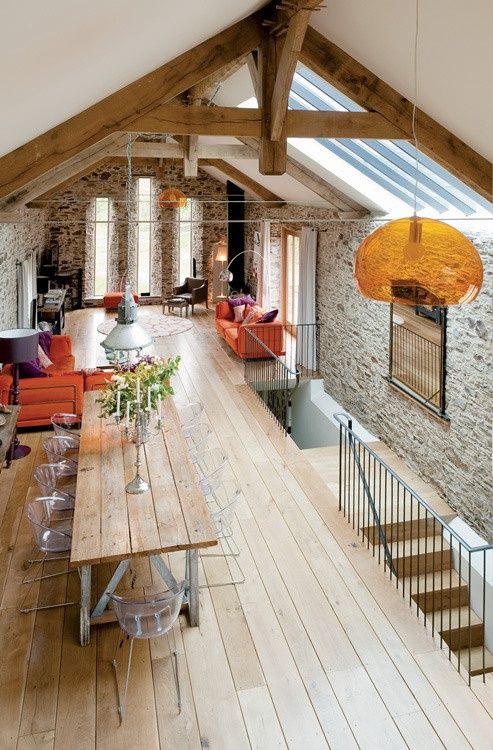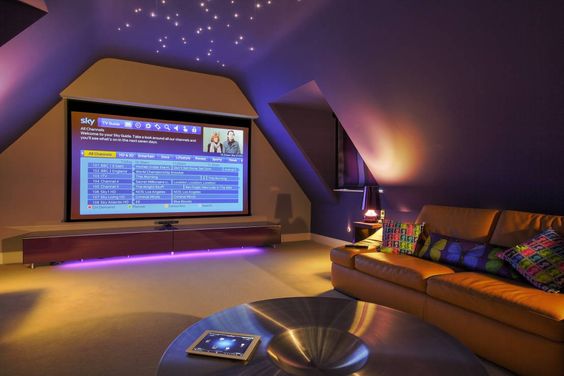A loft conversion has numerous benefits for the homeowner.
Not only will it add value to your home, but it’ll provide extra space for your family too.
Planning a loft conversion can be fun and exciting, but it will raise a lot of questions: What will the room be used for? Is there room for an ensuite bathroom? What’s the best way to maximise natural light? Which colour scheme would work best in the space? Never fear, we’re here to help. Below, we’re sharing 10 beautifully designed loft conversions to inspire you during the planning process.
1) Master bedroom
We love the simple blue, white and grey colour scheme used in this master bedroom. Copy the aesthetic in your loft conversion by using a tonal colour scheme and pairing it with neutrals for a contemporary look.

Image Source: Fakro.co.uk
2) A tranquil space
The distressed-look panelling gives this loft conversion a rustic, shabby chic feel. While the desk and office chair are practical additions, the hammock provides a little luxury indulgence. Lie back and enjoy the view out of the large window while taking a break between work projects.

Image Source: Pinterest
3) Delightful dining
Always wanted a dining room? Take inspiration from this beautifully decorated loft conversion, which provides a large dining space and comfy seats (for relaxing once the big meal has been consumed)!

Image Source: Pinterest
4) Fabulous florals
Don’t be afraid of using bold floral prints in your loft conversion and pick out the colours in your room’s accessories for a playful feel.

Image Source: Fakro
5) Epic view
If your home overlooks spectacular scenery, make the most of the epic view by installing a floor-to-ceiling window in your loft conversion. Let the view be the focus of the room by opting for a white-on-white colour scheme.

Image Source: Pinterest
6) Spacious bathroom
If you’re sick of your family fighting for the bathroom in a morning, you might be tempted to install a new one in your loft conversion. This fantastic loft conversion features it’s own bathroom, complete with double shower and bath. Bliss.

Image Source: Pinterest
7) Hidden storage
Consider adding “hidden” storage space behind a panelled wall. Perfect for clearing away clutter!

Image Source: Ideal Home
8) Scandi chic style
Simple and elegant style? Check. Tonal grey colours? Check. Wooden panels? Check. This gorgeous loft conversion has all the makings of scandi chic style. We award bonus points for the super trendy string of festoon lights above the bed.

Image Source: Behance
9) Kids playroom
If you have an ever-expanding family, you might wish to use your loft conversion as a playroom. Once the kiddies grow up, you could turn the room into a homework haven, or a spare room (perfect for sleepovers).

Image Source: Pinterest
10) Entertainment room
Install a large flat screen TV, stereo, speakers, comfy chairs, mini fridge and a popcorn maker in your loft conversion to transform it into the ultimate entertainment suite.

Image Source: Homify
11) Cosy corner
This cosy loft conversion features a built-in-bookcase and a comfy chair. At night, draw the blinds and switch on the lamps. Perfect for unwinding after a long, tiring day.

Image Source: Pinterest





